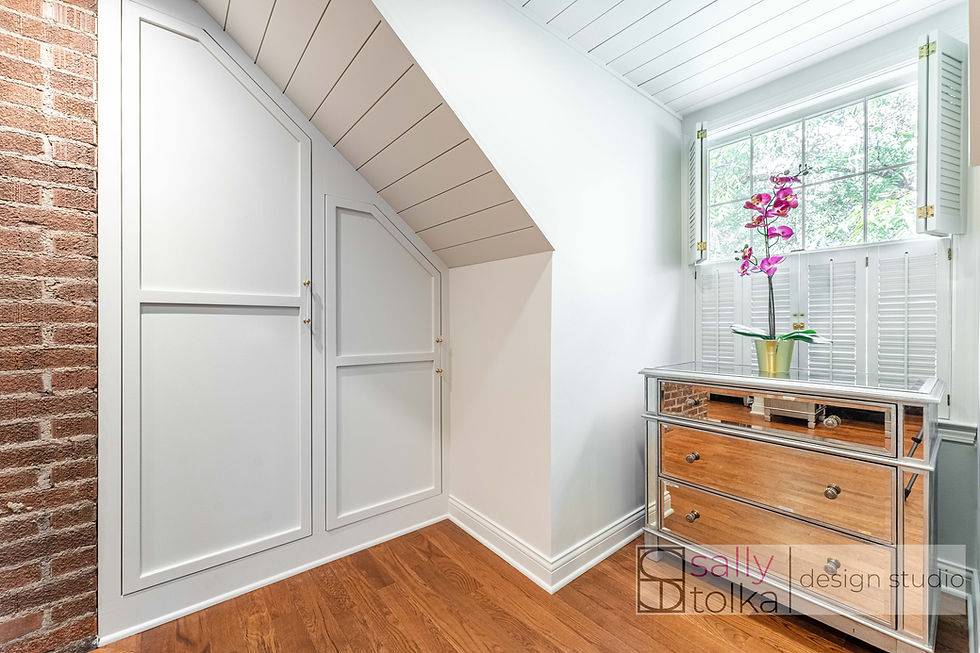Civitan St.
Location:
Morgantown, WV, USA
Photographer:
Keri's Lens
Date:
2021
Type:
Private House
Civitan St. was almost a whole house project, it was a half house project but the work effected the whole house. Multiple additions had been added to the house that started out as a small Cap Cod. The result of the additions were a floor plan that didn't make sense, a redundant staircase, caverness spaces, and trim that didn't match. Often times I find in renovations scrap wood used for a finish product and while it's endearing it not the kind of change to a home that will stand the test of time and let's be honest, it looks awful most of the time. This project had two main goals; one was to create a primary suite in the attic, one had existed but really needed to be redone and the second goal was to remove the redundant staircase to create space for a proper laundry room and powder room.
This client had a very clear idea of what her style was. Choosing finishes for her was easy. She had an exisiting bedroom suit of mirrored furniture that she wanted to use and she loved all things ornate. I wanted to make lasting changes to the home. I started by adding apporpriate mill work which was non existant. We added solid core painted doors and adorned them with new crystal and brass door knobs. Existing glass door knobs were found throughout the home and were commonly used at the time of this home being built. We added hardwood flooring to the bedroom and vestibule and tile to the bathroom and laundry room. The bathroom I kept it classic by using white and black but for the tile I used a matte finish. The vanity is custom made to maximize the function. We put the shower in the dormer and had enough room for a freestanding bathtub. I tucked built-in closets into the eaves of the attic bedroom and I added a walk-in closet at the entry of the bedroom. My favorite thing might be the coat closet in the vestibule. I wanted it to look like an armoire shoved into the wall. It has a relationship with the ajoining room that isn't picture but is full of oak wainscott paneling and oak beams. Everything that we created made this house cohesive and appropriate. The one departure might be in the guest bathroom upstairs. It had exisiting harvest gold fixtures. I decided to keep them and update everything else. The result is fun and quirky, all perfect things for a guest bathroom.

























